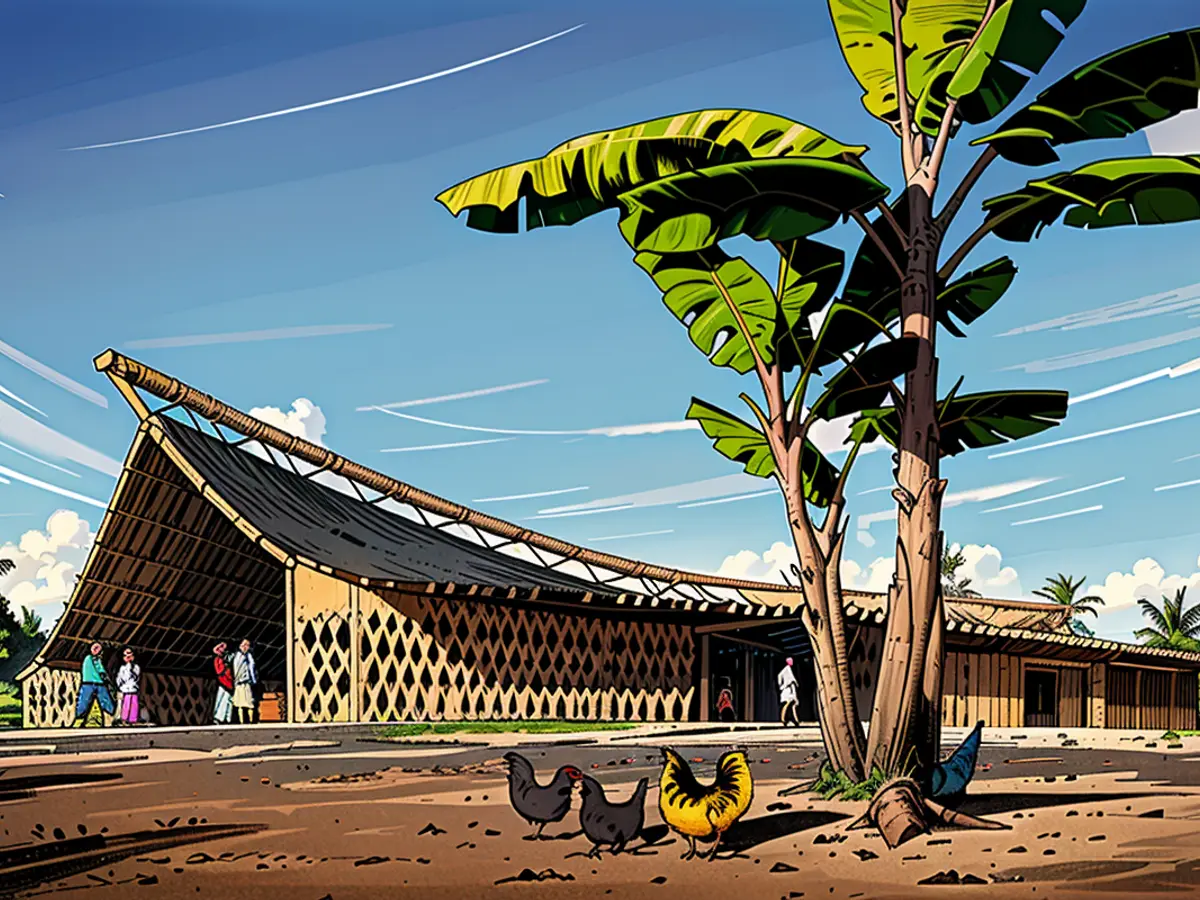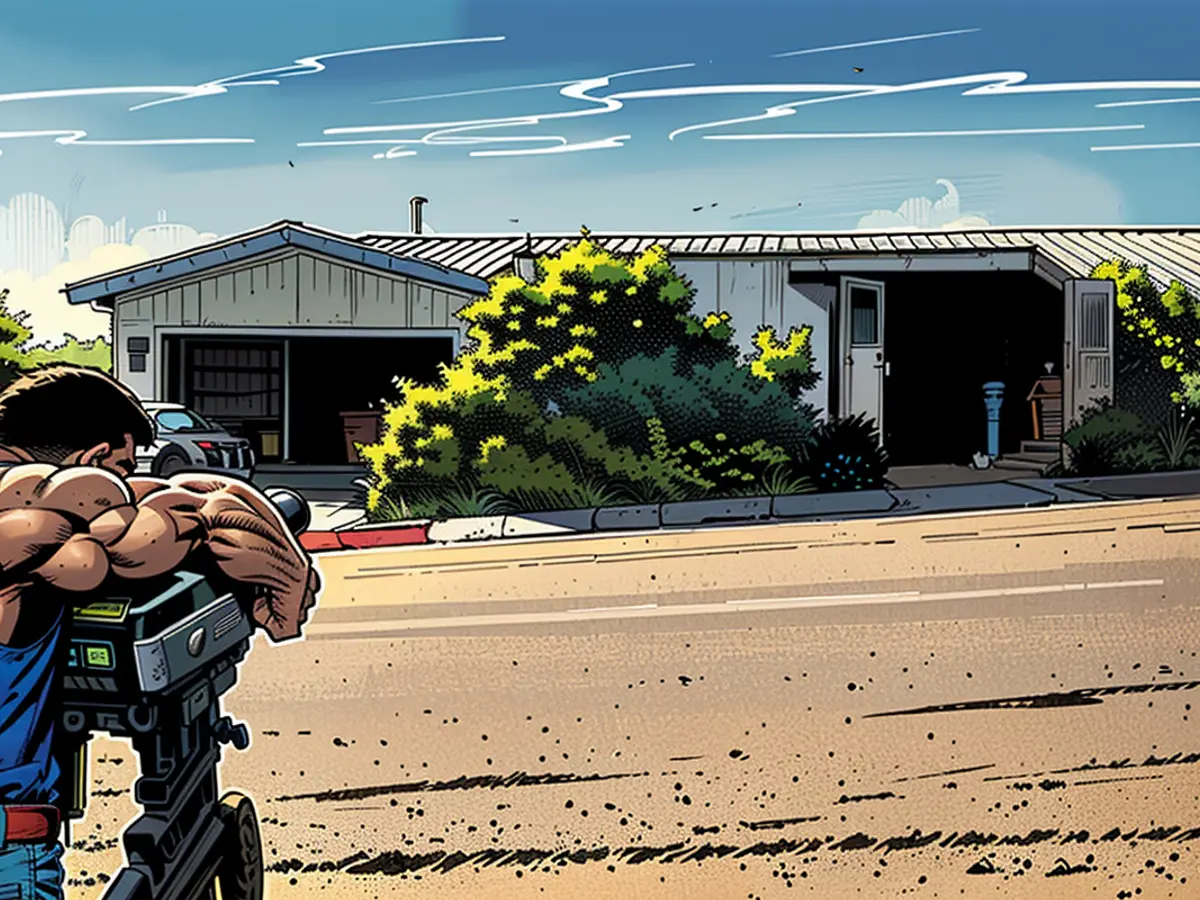‘We don’t need more concrete’: A new village in Tanzania will use a 3D printer and soil to build its community
Most 3D-printed structures are built using concrete or other pourable, cementitious substances that are cheap, reliable and durable — although, almost invariably, with a hefty carbon footprint attached. But a nascent development in the field may offer a more sustainable approach: 3D printing with earth.
In Kibaha, Tanzania, just west of the capital Dar es Salaam, a group of pioneering architects are set to build a new village with “earth printing” at its heart.
Created by architecture firms Hassell and ClarkeHopkinsClarke, alongside charity foundation One Heart, Hope Village has been designed to help and house children from across the country who have experienced hardship or unsafe home environments.
The village will offer schooling for up to 480 children, as well as accommodation, childcare and skills training for scores of vulnerable 3- to 18-year-old girls. Nearly 50 buildings are planned for the site, and the land purchased will also include areas for farming and livestock, sports and recreational areas.
The landmark building for Hope Village is its community center, a 3D-printed design that will serve as a school hall and cafeteria during the week and open to the wider community for events at weekends.
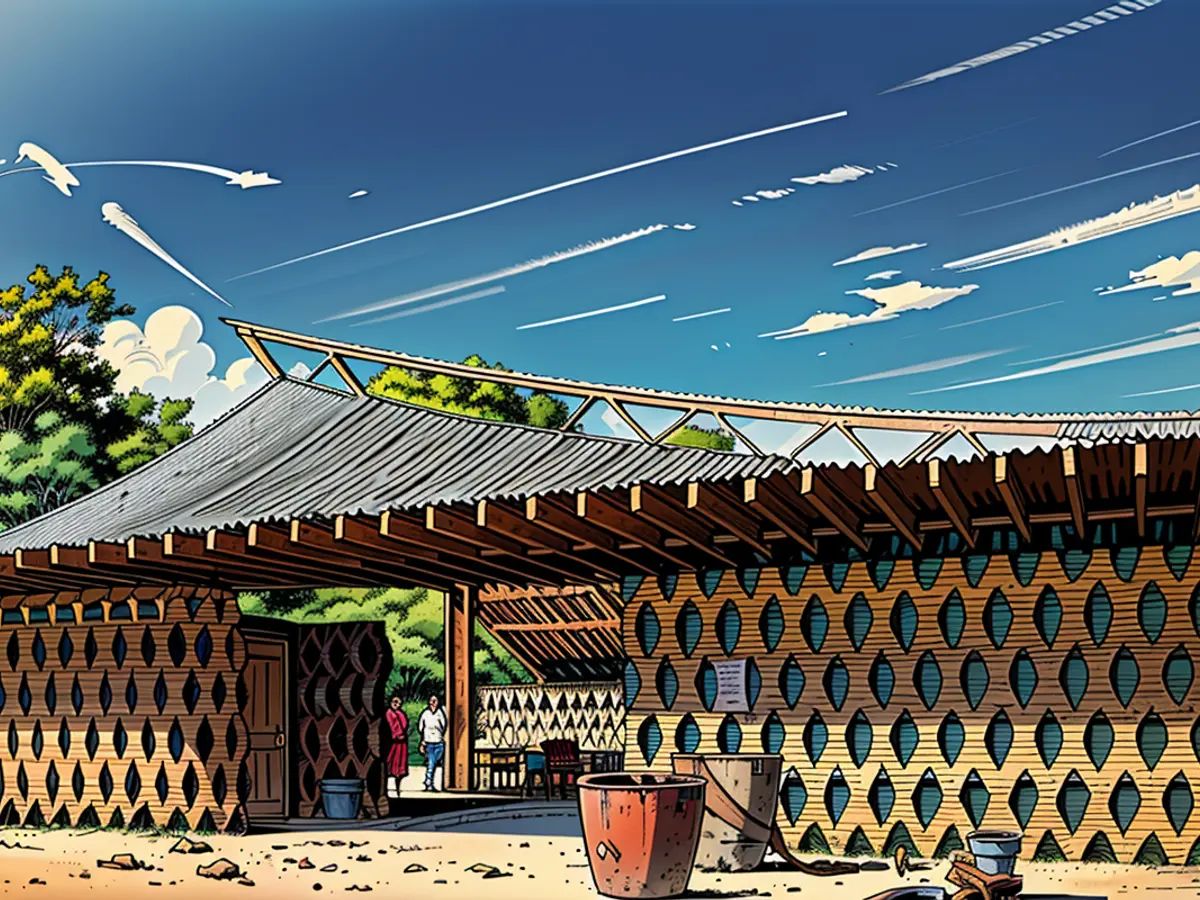
The architects knew they wanted to use locally sourced earth for the community center, but were wary of the limitations of rammed earth, which is typically compacted into thick, flat walls.
“We wanted to make sure that we’re able to create walls that could ventilate the building, but at the same time also bring in light,” said Hassell’s head of design and innovation, Xavier De Kestelier, in a video call with CNN.
Turning to 3D printing allowed for an open, “porous” wall design that has already been prototyped up to a height of 2 meters (6.6 feet) by Hassell’s partner, the Institute for Advanced Architecture of Catalonia (IAAC) in Barcelona, Spain.
The walls will be constructed using soil sourced from within 25 kilometers (15.5 miles) of the site, says Hassell, and contain a thin wire mesh between layers for reinforcement. The earth suitable for printing typically contains 15% to 30% clay, giving it natural bonding properties, though De Kestelier said the architects have not yet decided whether to add a further adhesive material to the mixture.
The walls will not be load-bearing, as a metal structure will support the cantilevered roof that covers the walls and protects them from the elements. The roof will be made from short lengths of locally sourced timber, connected in an interlocking design on the ground before being raised up and “draped” over the frame like a fabric tent and finished with sheet metal, explained De Kestelier.
Vernacular design, modern technology
Building with earth dates back to prehistory and has taken many forms, including mudbricks, adobe and rammed earth. 3D printing with soil was first attempted in 2018, and the first 3D printed home made from entirely from earth, called TECLA, was designed by Mario Cucinella Architects and constructed near Ravenna, Italy in 2021.
These structures, like any building made without rebar or steel frames, rely on shapes with strong structural integrity. That often means curves, whether arches, vaults, rotundas or domes (take the Pantheon in Rome, still the world’s largest unsupported dome in the world almost 2,000 years later). In Tanzania, the printer will build up layers of compacted soil in interconnected curved columns that leaves negative space for light and air to filter through.
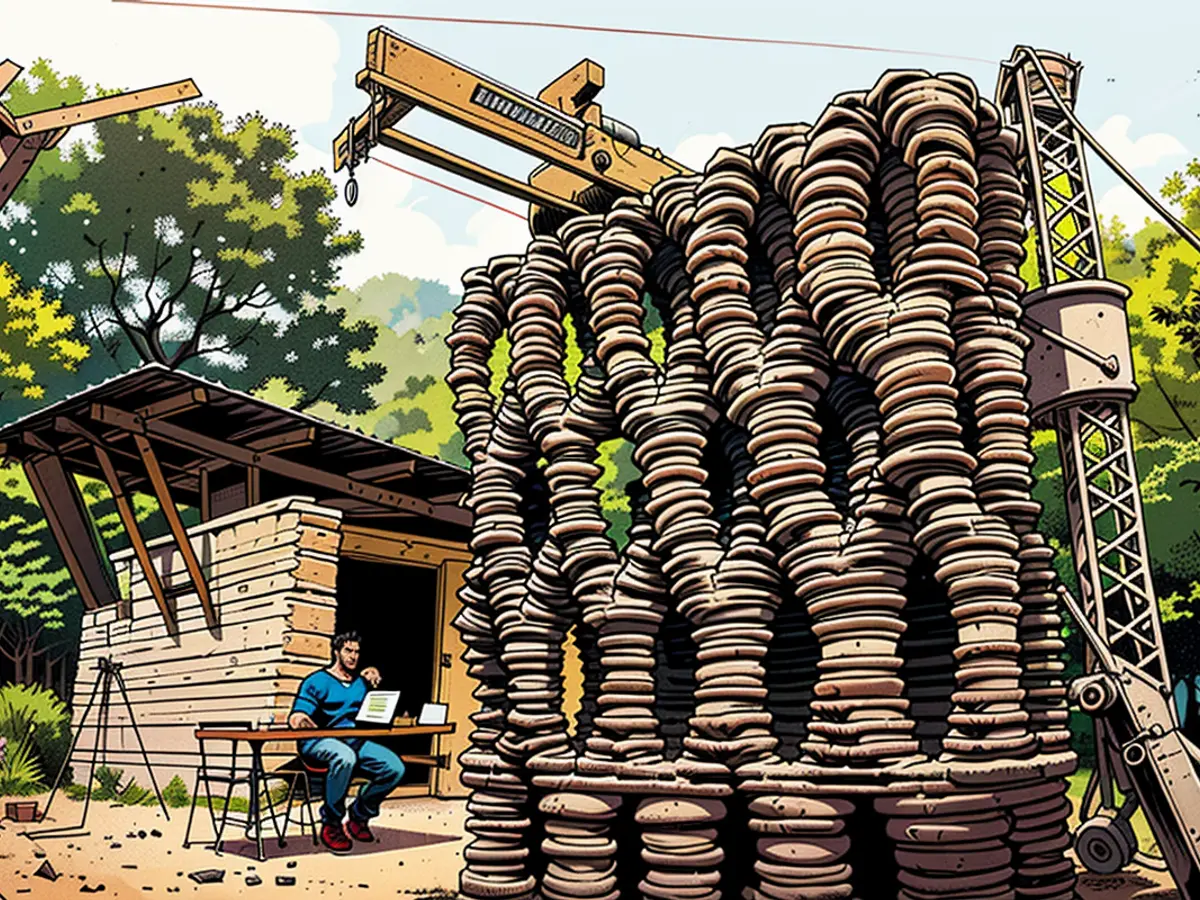
Beyond shape, engineering durability is a key challenge when working with earth. Concrete is a resilient material that can endure the elements; earth less so. But De Kestelier insists that when it comes to 3D-printed architecture, “we don’t need to use more concrete,” and that more sustainable options are the future — when used correctly.
The cantilevered roof for the Tanzanian community center will be vital in protecting the walls from the eroding effect of rain, and Hassell said it was encouraged by a visit to the IAAC’s 2022 project TOVA, Spain’s first 3D-printed building made of earth. “These walls can actually last a very long time,” De Kestelier said.
Given the recency of the technology, some experts retain reservations over how 3D-printed buildings will fare in the long term, while others have cited potential “legal gray areas” regarding building rules and regulations, which differ from country to country and are often highly localized. Even the engineer who pioneered 3D-printed construction told the New Yorker last year that “all the hype is not warranted.” Defenders of the technology meanwhile say it’s a fast and efficient way to build housing and other low-rise structures, at a time when even some of the most economically advanced nations are witnessing housing shortfalls.
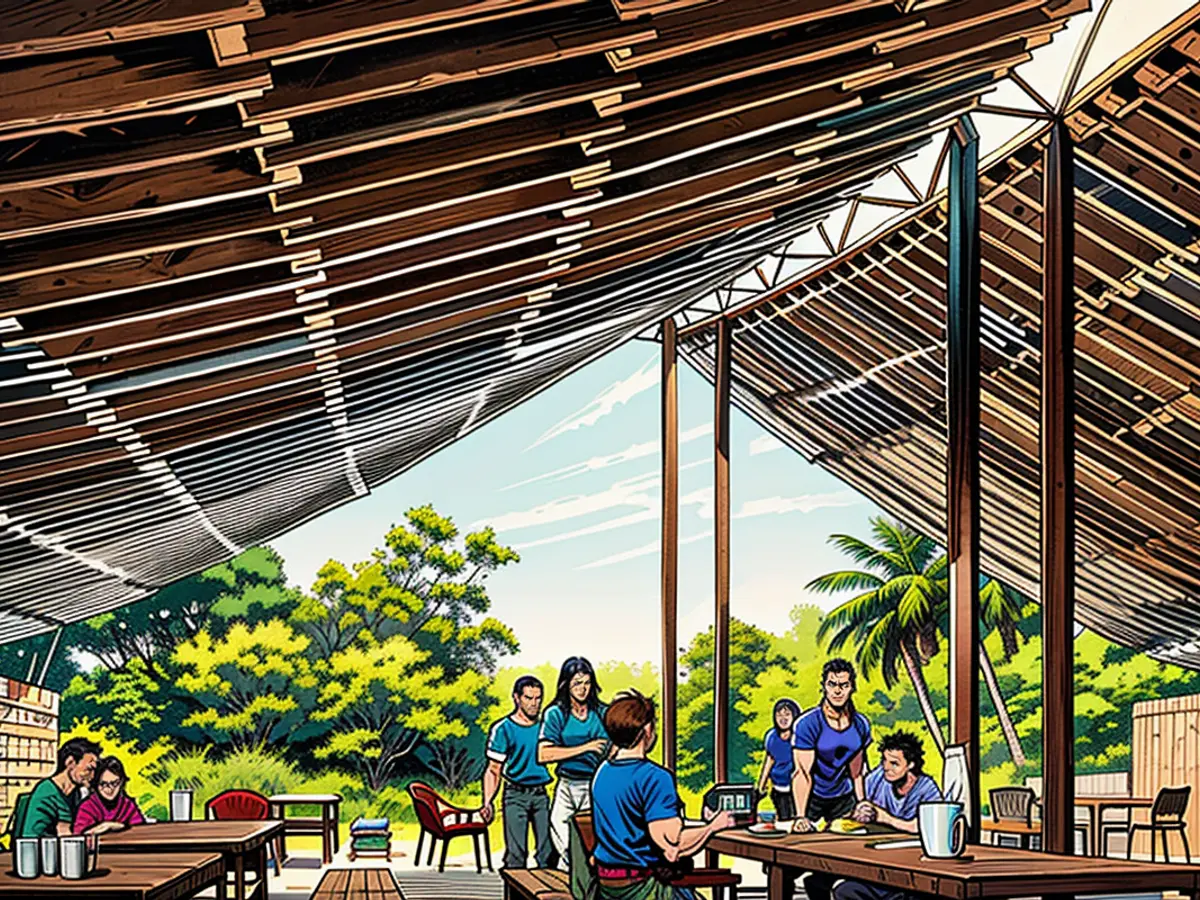
Immediate legacy
The Hope Village project will be constructed with the 160,000-euro ($173,000) Crane WASP printing system that was used for both TOVA and TECLA.
“The plan is not just to use technology but to bring technology to the site in Tanzania and leave it there,” said De Kestelier. As part of the project’s commitment to community outreach and skills training, the constructors will teach locals how to use the printer so the community can construct further buildings in the future.
The approach is similar to another Hassel project, the Bidi Bidi Music and Arts Centre in northern Uganda, which employed locals to create compressed earth bricks for the refugee community building.
Hope Village is more ambitious, according to Mark Loughnan, principal and head of design at Hassell. “It’s (our) first go (at) what we hope will prove to be a successful methodology,” he said, adding that the model could one day be replicated in other locations.
For Dr. Consola Elia, who will oversee the children’s home at Hope Village, the project is “the reality of a dream that I’ve had for over 20 years,” she said in a statement.
Work on the masterplan has begun, with housing already underway and construction of the community center expected to begin in early 2025.
“We’re using (design) to uplift the way people experience their daily life,” said Loughnan . “We’re using it in this instance to hopefully help and heal and educate — and we’re also using it to innovate at the same time.”
The architects at Hassell and ClarkeHopkinsClarke, alongside One Heart, have designed Hope Village to incorporate the style of 3D-printed architecture using locally sourced earth, aiming to reduce the project's carbon footprint. The open, porous wall design will allow for ventilation and light, overcoming the limitations of traditional rammed earth techniques.
The community center in Hope Village, which will serve as a school hall and cafeteria during the week and a community hub on weekends, will showcase this innovative use of vernacular design and modern technology in Tanzania.
