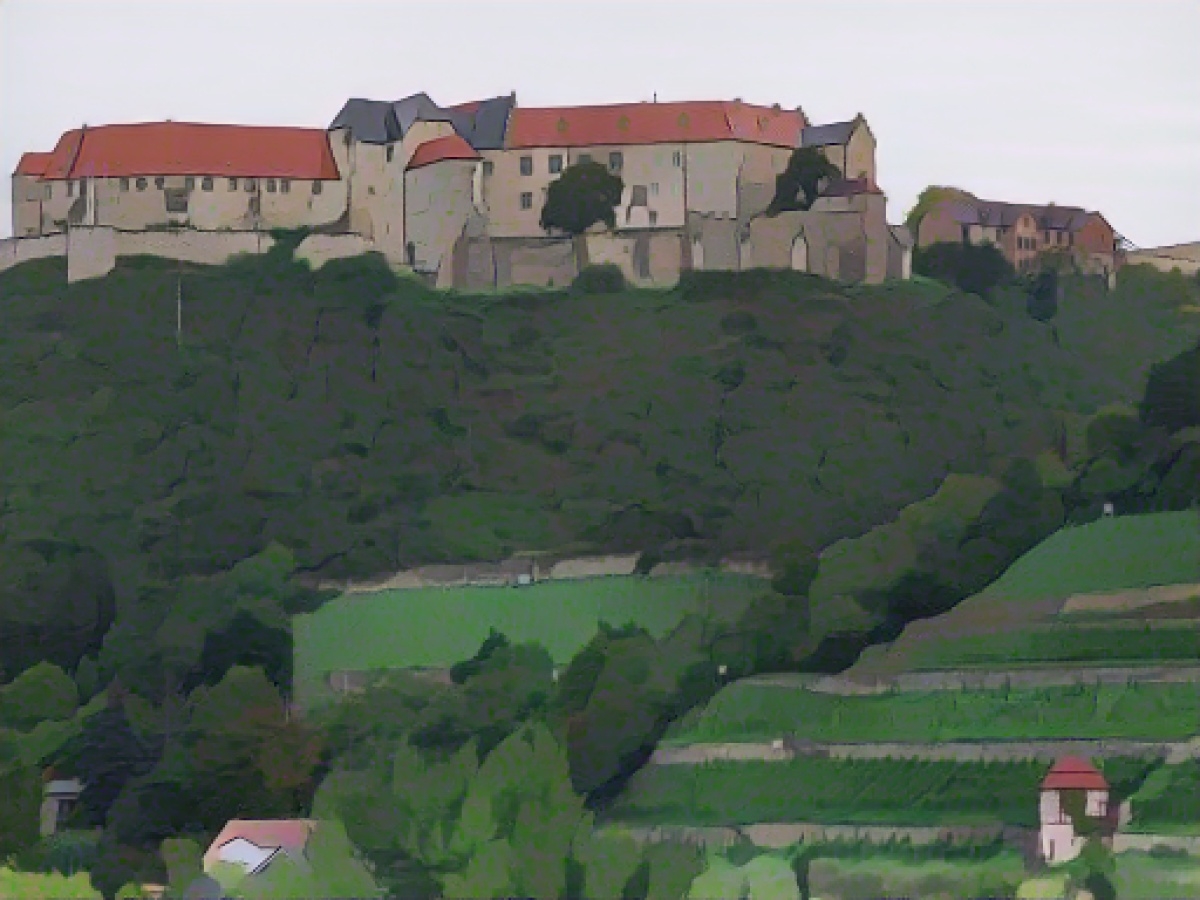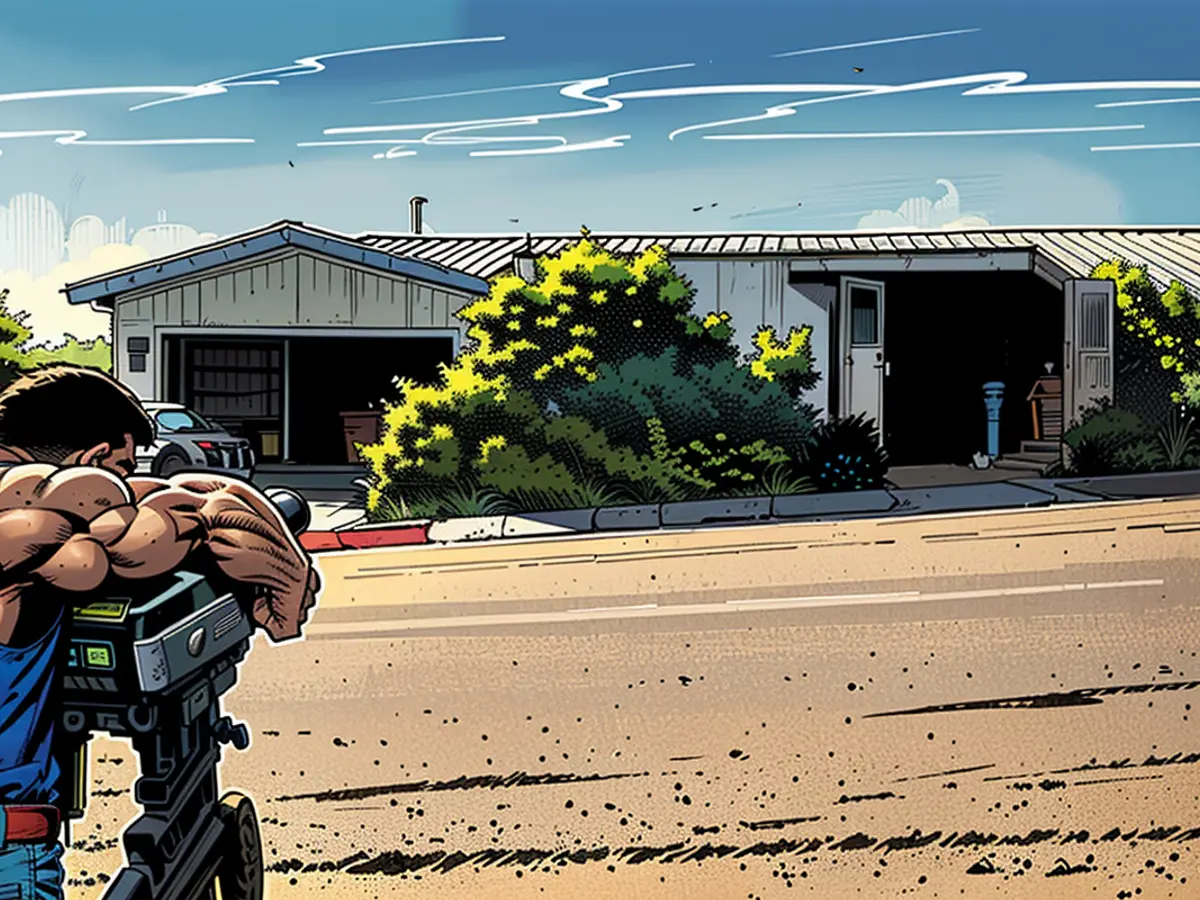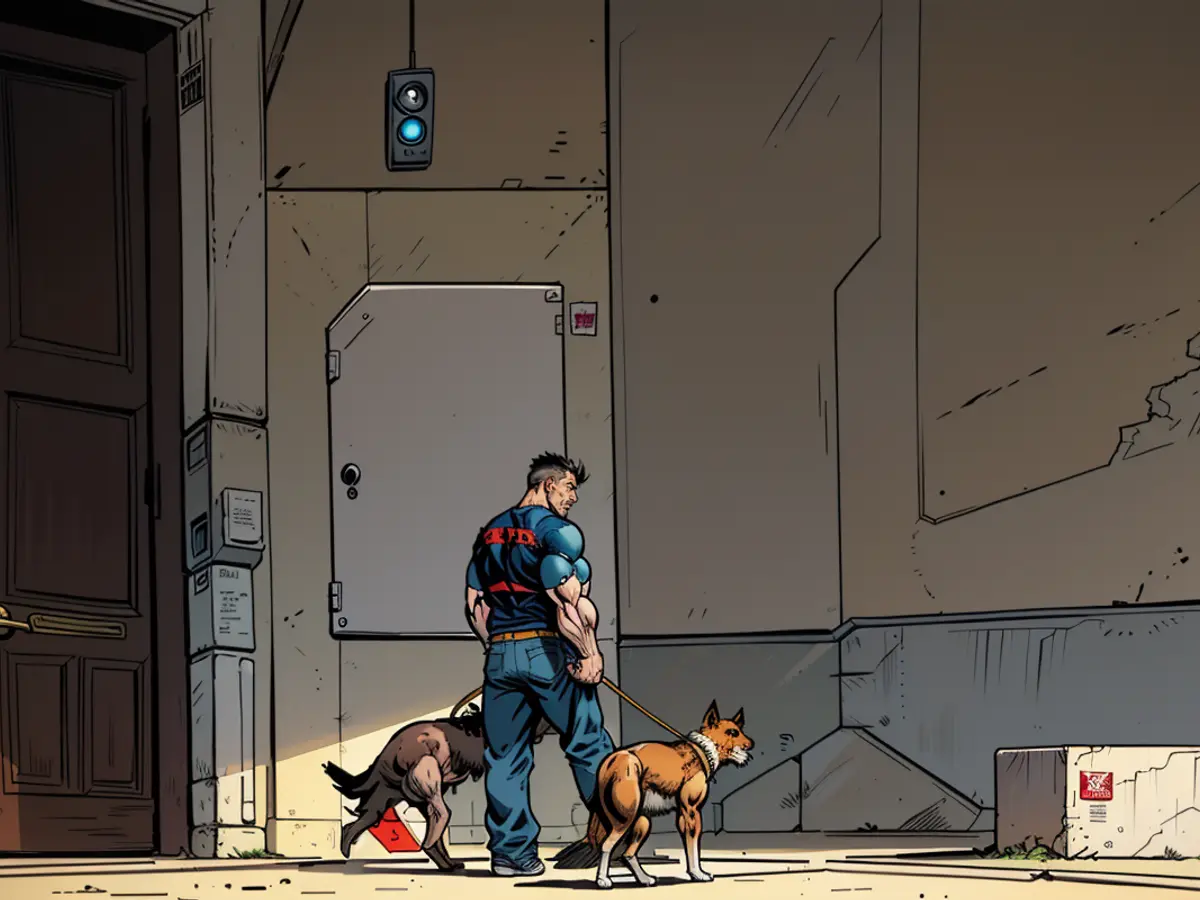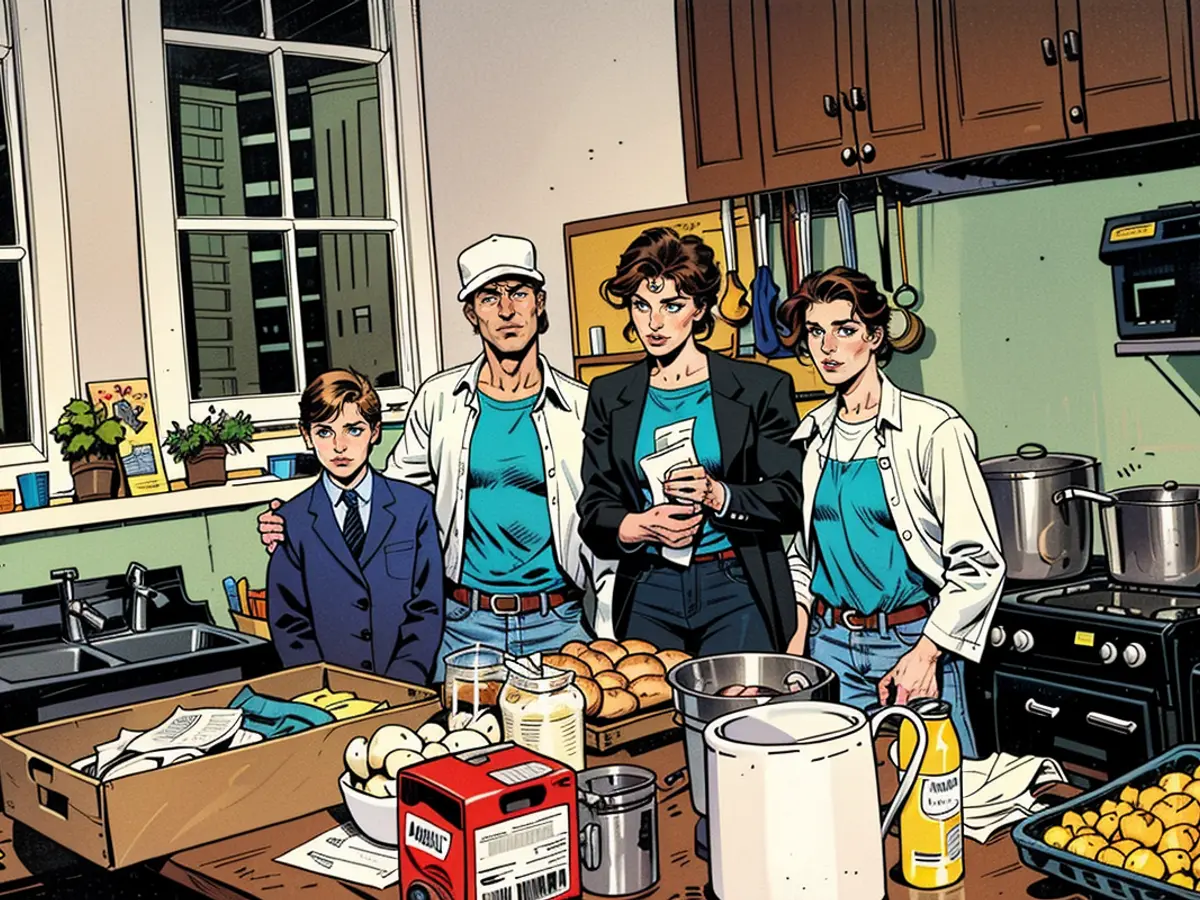Conversion of Neuenburg Castle: architects with the best design
Four months after a competition for the renovation of Neuenburg Castle was announced, the winners have been chosen. The jury awarded first prize to the Berlin office "Staab Architekten" and the Berlin studio "Loidl Landschaftsarchitekten", the Saxony-Anhalt Cultural Foundation announced on Friday. Their design for the conversion of the castle above Freyburg in the Burgenland district is characterized in particular by its "skilful balance between the sensitive treatment of the existing building and the careful integration of the new buildings", it said. At the same time, it allows for economical implementation.
The second prize was awarded to architects from Kassel and Erfurt. The aim of the castle conversion was to make it easier to recognize that a castle always had to be connected to a large economic unit in order to ensure the local supply. Neuenburg Castle used to be a castle. The aim is also to create new opportunities for the Neuenburg Castle Museum. All twelve works submitted will be on public display at the castle from Saturday (11.11.), it was announced.
"We now have a very good basis for the further development of Neuenburg Castle," said Christian Philipsen, General Director of the foundation. According to the foundation, the competition will be followed by a negotiation process with the winners. Accordingly, 20 million euros in federal and state funding is available for the construction project.
The winning design for Neuenburg Castle's conversion by "Staab Architekten" and "Loidl Landschaftsarchitekten" showcases a skillful blend of preserving the castle's heritage and integrating new structures subtly. Visitors to the castle will have the opportunity to explore the twelve submitted designs, including the second-place winners' architecture, starting from November 11th.
Source: www.dpa.com








